




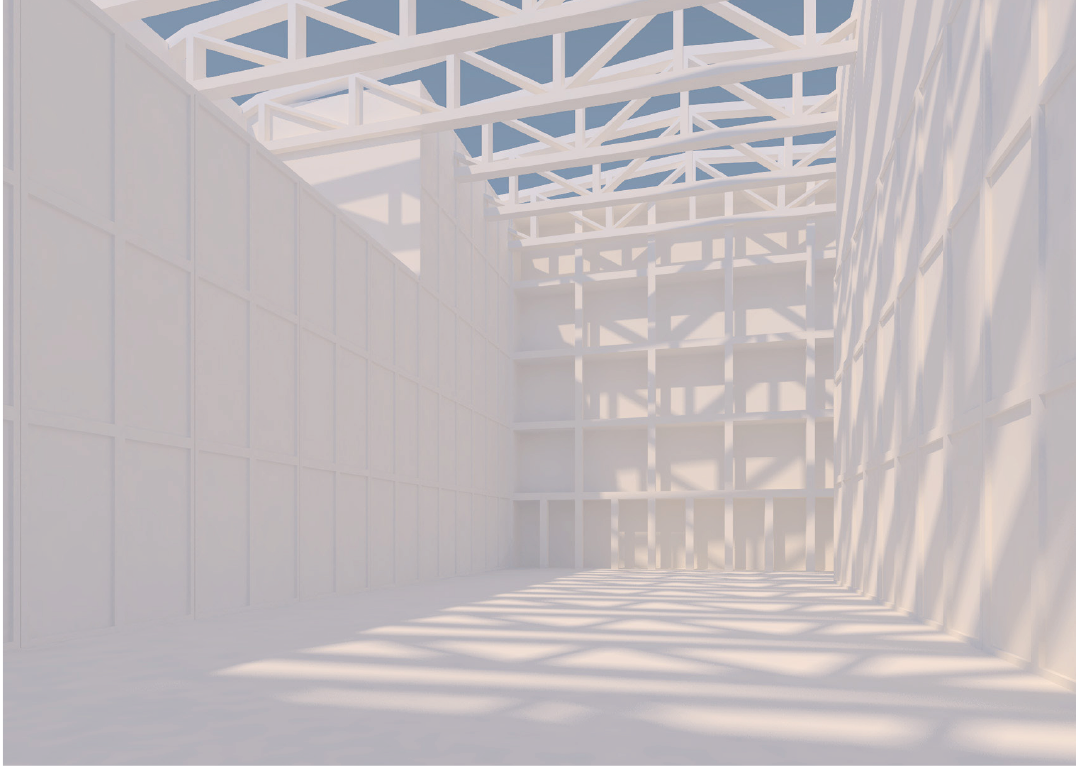
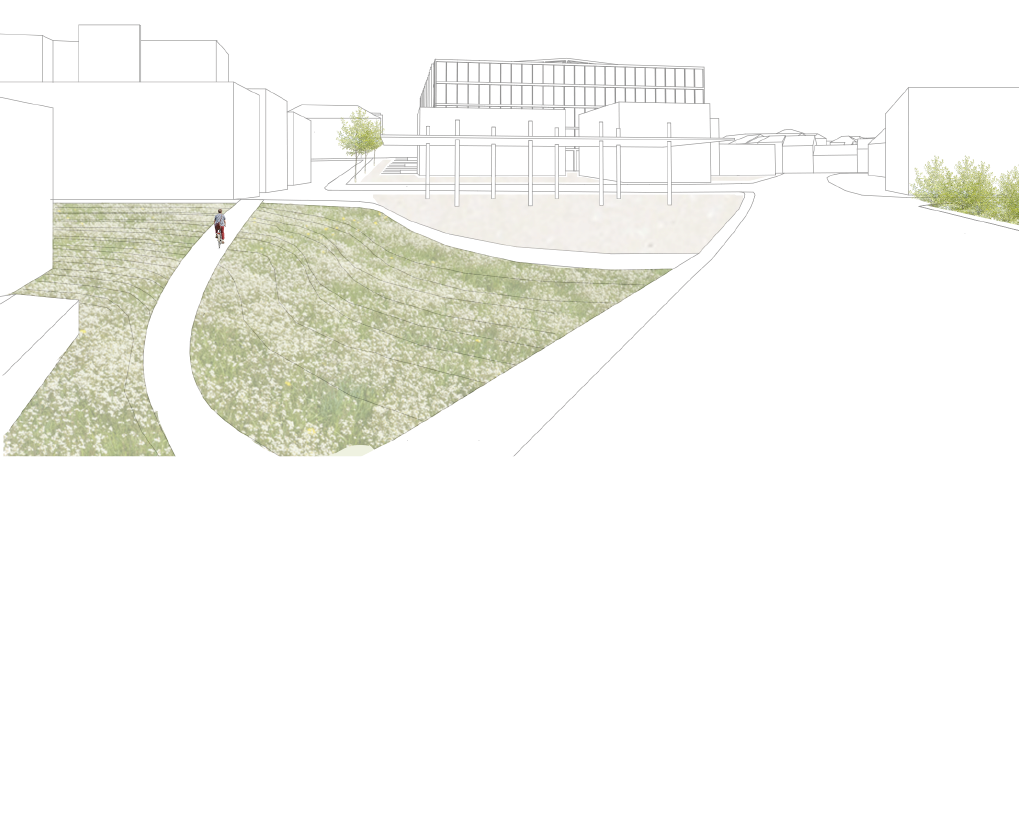
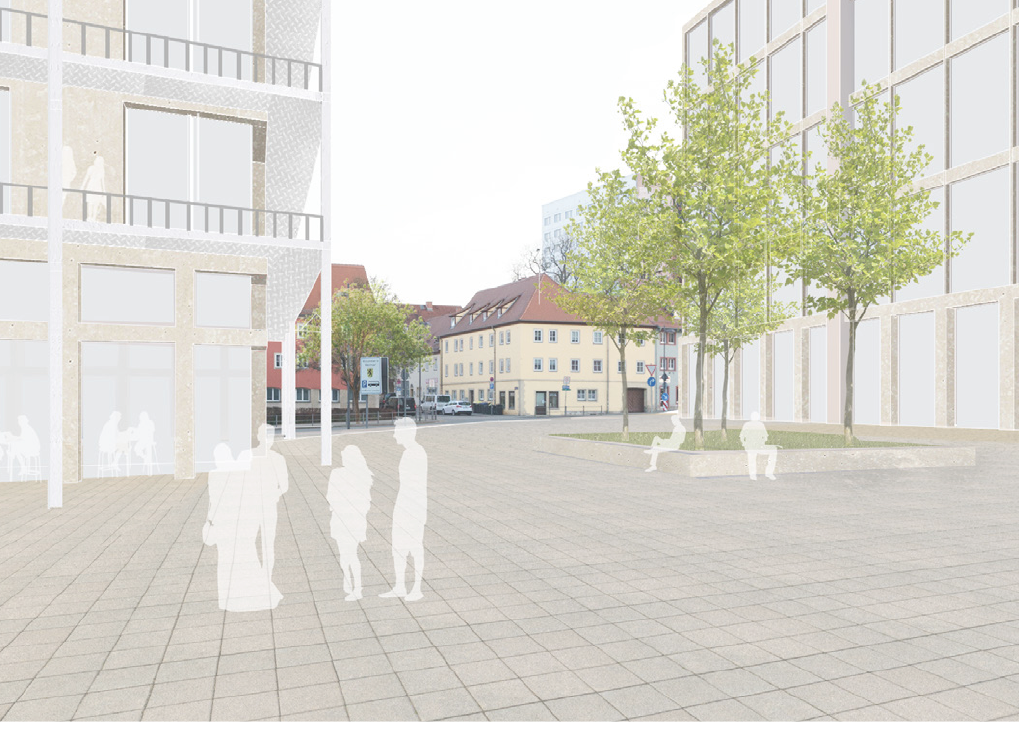

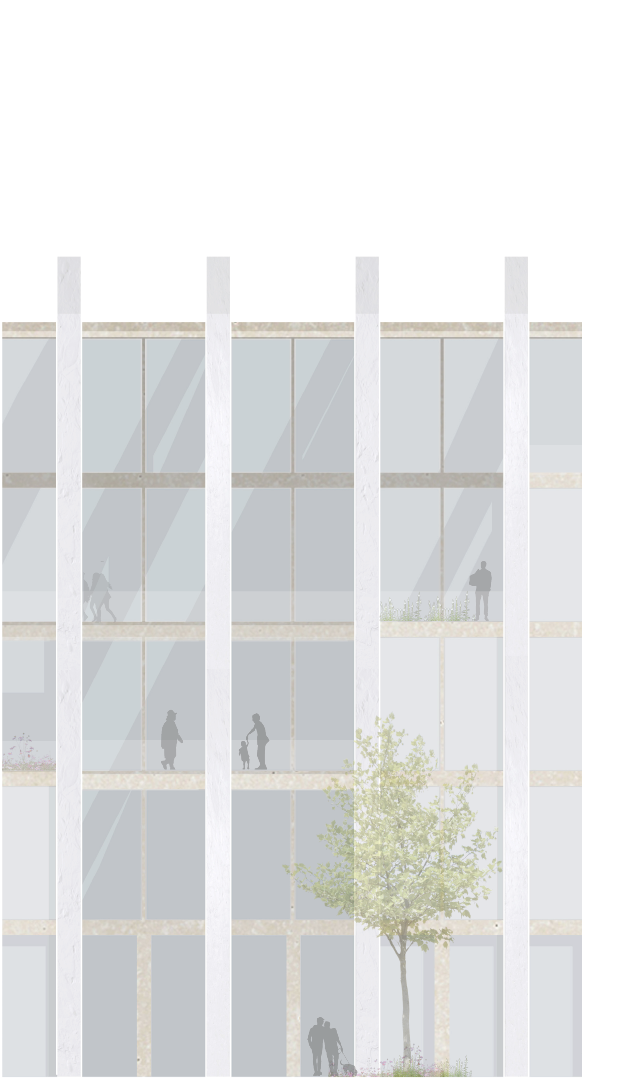
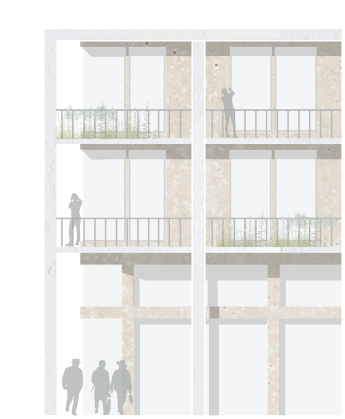


Design and Urban Architecture
Bauhaus Universität Weimar
Prof. Dipl.-Ing. Andreas Garkisch
with Carla Koch and Sebastian Martini
Bauhaus Universität Weimar
Prof. Dipl.-Ing. Andreas Garkisch
with Carla Koch and Sebastian Martini
Urban design Weimar Atrium
During the Third Reich, the Weimar Atrium was used as a district forum for celebrations and parades. The steel framework still stands to this day. Since the reunification of Germany, it has housed a solitary shopping mall, effectively separating residential areas from one another and cutting off the park from the citycentre. The architecture clearly breaks with its surroundings. Poorly defined spaces, such as the welcome center for tourist busses, which merely describes an open concrete space in the shadow of the 25-meter high hall.
As of recently, the Weimar Atrium is to be put on display as a memorial. The steel framework will be uncovered to show the incredible dimensions of the past.
The newly planned building in it should gain new meaning and function through multifunctional use and more open architecture, but also encourage people to pause. This is created by a public passage, which is intended to reconnect the districts and showcase the spatial dimensions.
The ruthless urban planning measures of the past are to be reprogrammed in a contemporary way.
The atrium should now be recognizable as an open and traversable campus for every citizen and tourist in Weimar. The extensions to the residential areas that we are planning should integrate the complex and bring it together in a harmonious typology.