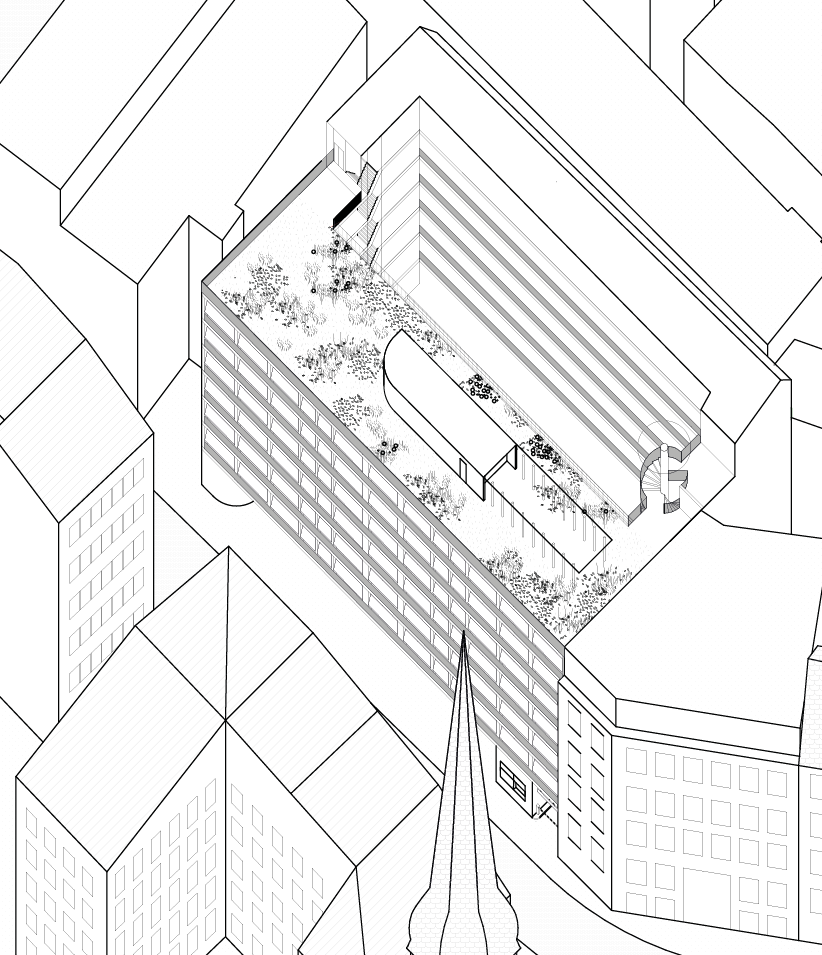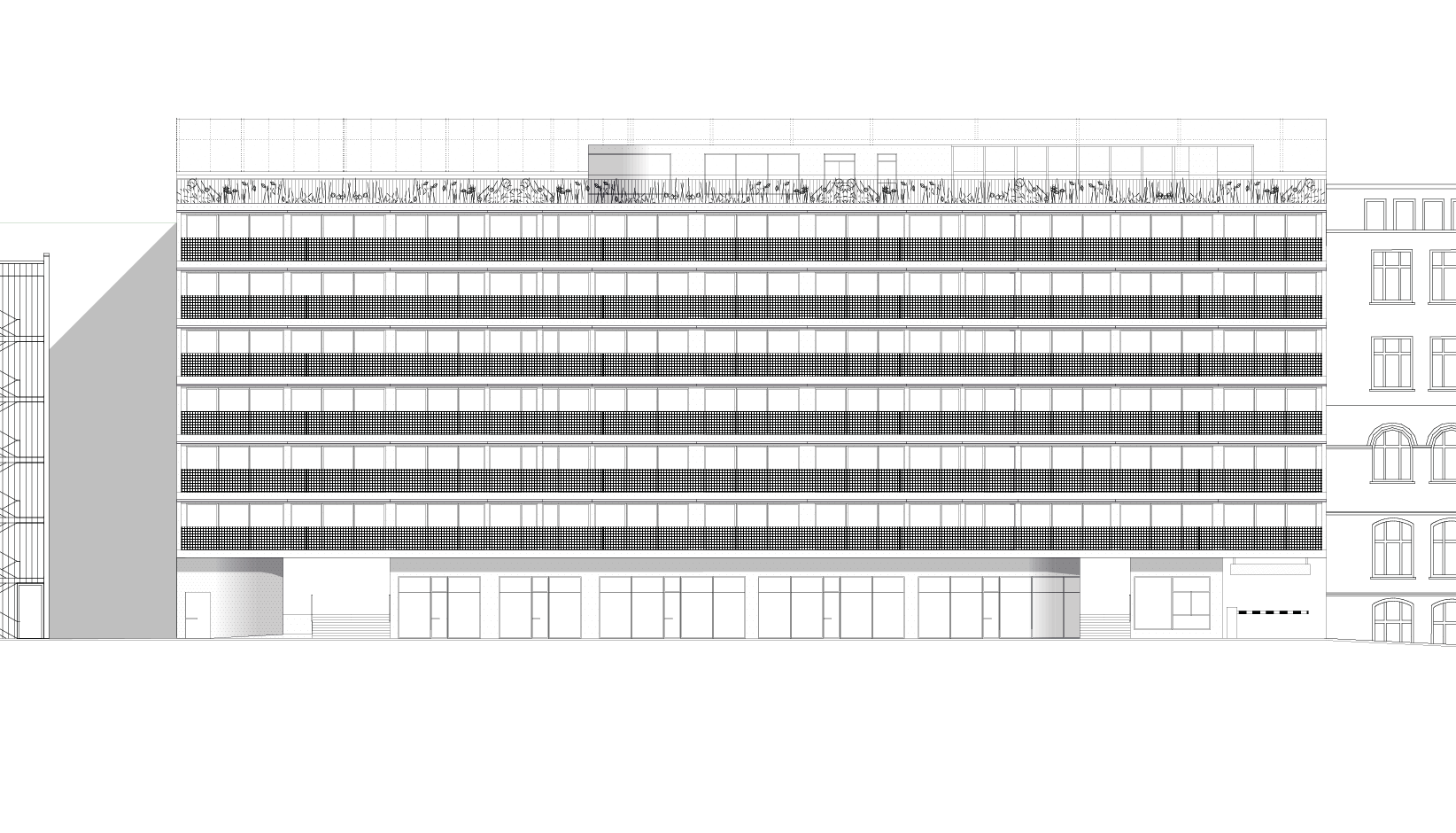










Designing and Housing Construction
Bauhaus Universität Weimar
Prof. Verena von Beckerath
with Charlotte Henschel and Vincent Mank
Bauhaus Universität Weimar
Prof. Verena von Beckerath
with Charlotte Henschel and Vincent Mank
Draft and accompanying research Gröninger Hof, Hamburg
The Gröninger Hof cooperative is planning to convert the multi-storey car park in the old town of Hamburg into a residential complex.
As part of the university core module at the Chair of Housing at the BUW, we students developed designs based on the tender documents of the cooperative.
Fundamental questions from the chair regarding the ecological way of life, solidarity oriented community models and structural as well as aesthetic requirements for the building led to a supportive discourse within the course and ultimately to concrete designs by the students, which are to be understood as accompanying research for the actual building project.
The qualities of the existing building were taken up and systematically integrated into the new design. For example, a small part of the supporting system has been removed to provide light and ventilation to the building to make it habitable, the rest can be maintained.
The resulting basic shape forms rooms that can be used in different ways, which are characterized as a mixture of cooperative living space, common areas and commercial areas.
The living space is divided into three types of accommodation, which allows the wide range of users to choose three forms of apartement living.
The residential units are connected and accessible via arcades, conservatories and informal communal areas.